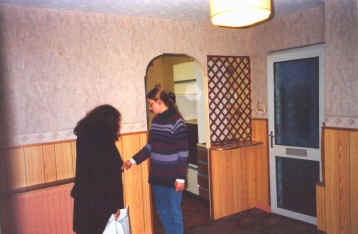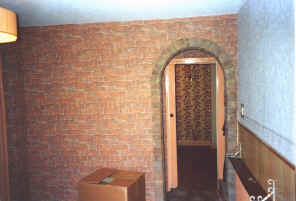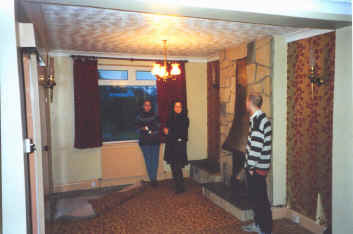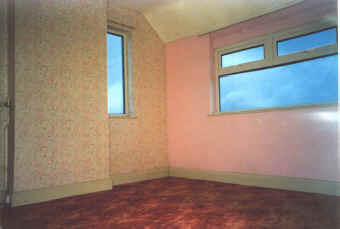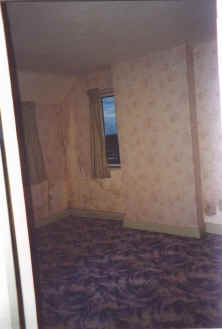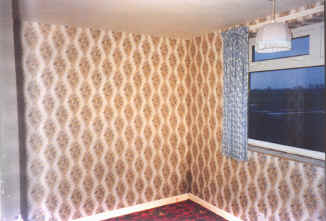![]() The House -
Before
The House -
Before ![]()
These are pictures of the house when we bought it..
The decor was 'interesting'.
The kitchen as it was when we moved in. Most of the
worst problems were pretty well hidden. |
The Dining Room. |
Another shot of the dining room. |
Yet another dining room shot. |
Karen, Spencer and Maita view the lounge with disdain. |
The rear of the lounge. Featuring shot double |
We thought the fire place deserved a close-up shot. Don't you agree? |
The master bedroom |
The bathroom. |
The spare bedroom hadn't been used for years. That explains the peeling wallpaper, but there can be no explanation for the purple shag pile carpet. |
And finally the back bedroom. Another masterful combination of wall, curtain and carpet colours. |


